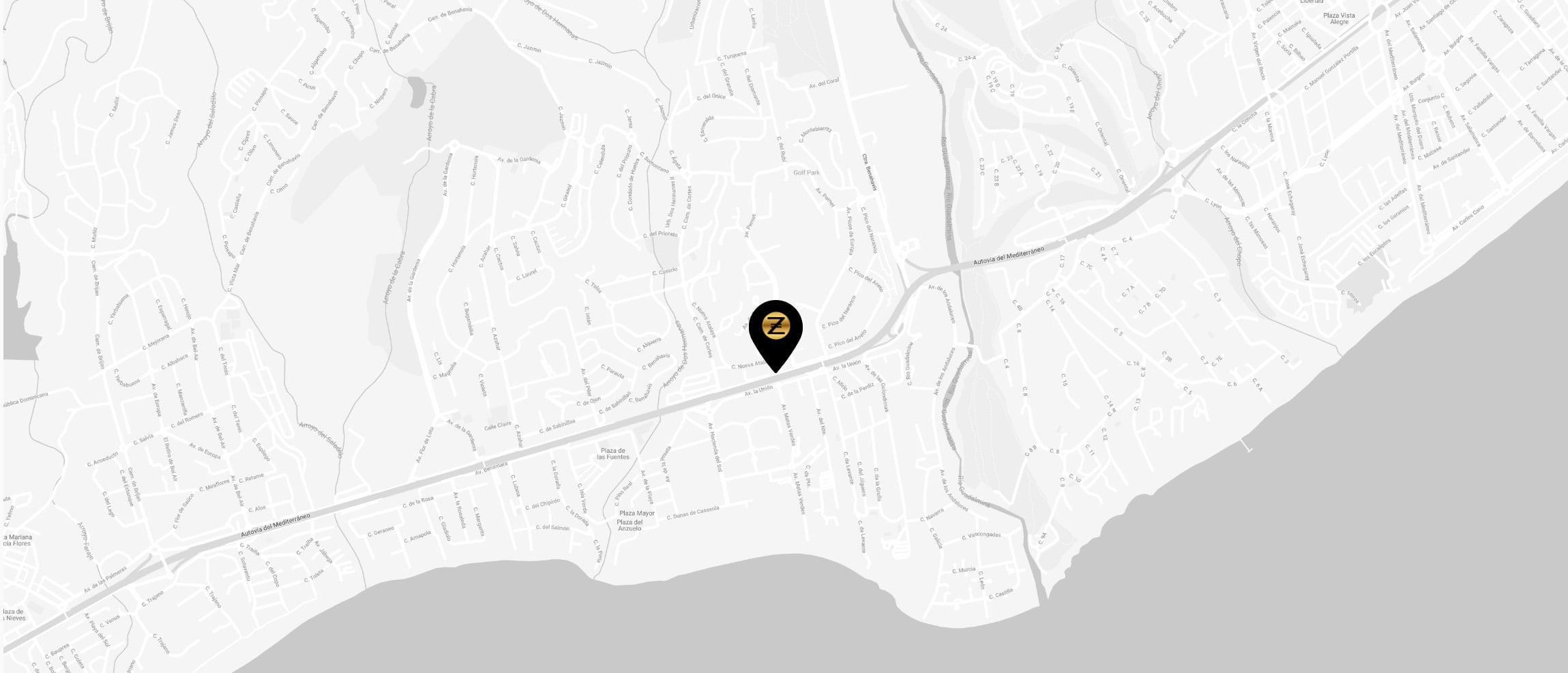Detached Villa 5 Bedrooms 7 Bathrooms in Manilva
Bedrooms: 5
Baths: 7
Built: 480m²
Plot: 1400m²
Description
Complete by Feb 2025
Front Line – Stunning Sea Views,
Quality Build & Finishes,
Walk – In Ready on completion,
5 Beds all en-suite, extra bedrooms optional, Open plan design,
Self contained Apartment,
Infinity Pool,
Jacuzzi,
Luxury bathrooms,
Ceramic floors throughout,
Some Smart electrics, Aero-thermo /Solar system, Automatic gates, Landscaped garden,
150 – 180 sq-mts decking / terrace Italian Stone Facade,
Storage room,
Elevator,
Landscaped gardens,
Optional extras
1. Games room
2. Snooker room
4. Bar – Bodega
5. Cinema room
6. Basement conversion
7. Gym & Fitness area
8. Sauna
9. Basement bathroom
11. Extra bedroom (6th)
Qualities of Villa La Paloma 55
The execution & memory project covers all the detail and quality of materials that will be used, we can show clients a finished villas as a reference point.
We work with the client showing flexibility on materials & finishes where possible.
Windows
Glass
Marble
Tiling walls & floors Ceramic.s
PVC , Alluminium, Brand Veka, Tecnal, corvico or similar brand Double Climiat 4.6/10-12
Cream Marfil 1st quality
Ceramics, 120 x 60 + 90 x 90
35 -49 euro p/s/m, we have a preference for Porcelenosa & Tile Market
German design, budget 26,000 – 30,000 vat included
Roble hardwood (standard size), Dafran or similar 1st quality
Roca, Groch or similar
Roca, Laufen or similar quality Nissen Olas or similar
Daikin, Mitsubisi, Carrier, or similar Saunler – Duval
Ezarri or similar quality
Hunter or similar quality Nissen or similar
Hempel of Reveton
Kitchen
Internal door/joinery Taps & fittings Bathrooms
Light switches/sockets –
Air condition
Solar – Aero Thermic Pool Infinity Irrigation system Electrical
Exterior paint
———————————————————————–
Features
Mortgage Calculator
- Your monthly payment:
- Total interest:
- Total payment:
For illustrative purposes only.























































































