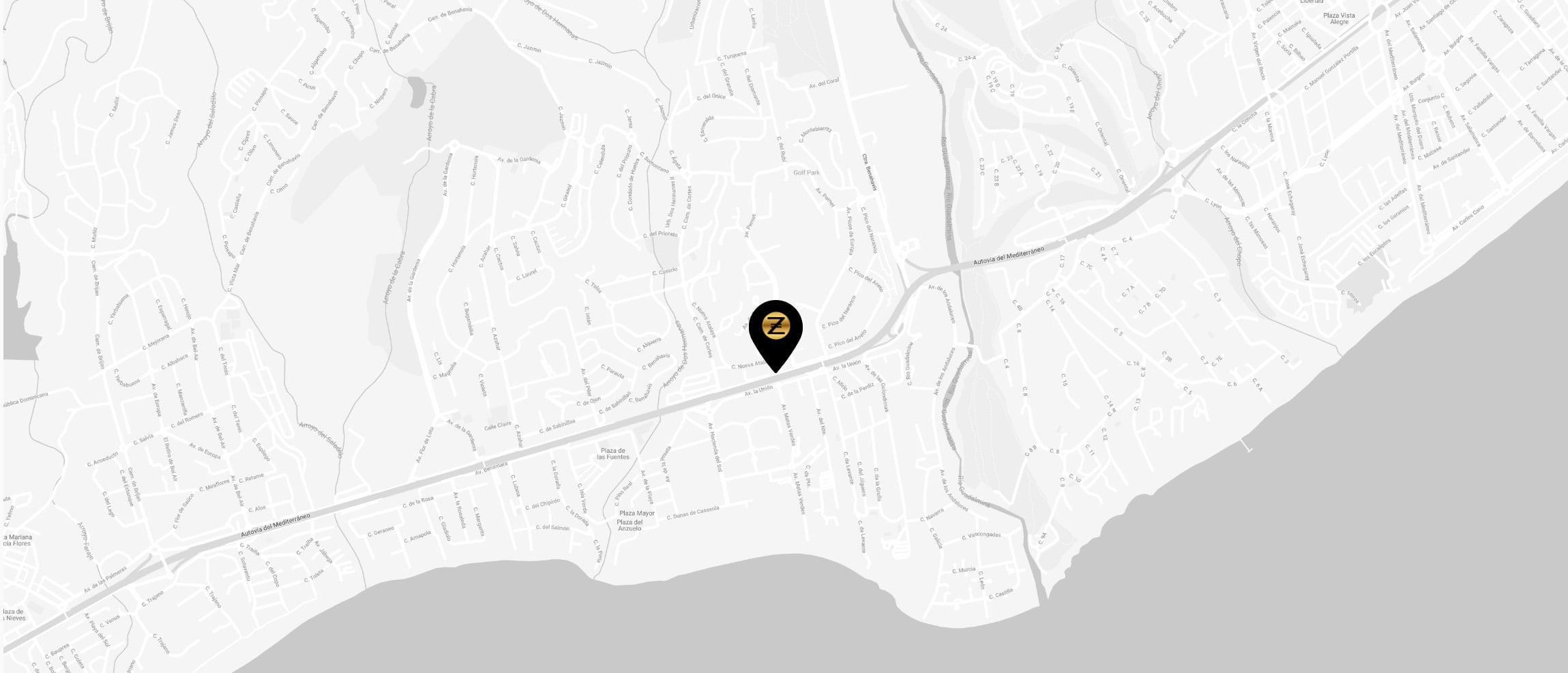Detached Villa 6 Bedrooms 5.5 Bathrooms in Benahavís
Bedrooms: 6
Baths: 5
Built: 500m²
Plot: 1020m²
Description
Welcome to Villa Skyline, an exceptional residence nestled within the heart of a golf paradise, gracing a sprawling 1020 m² plot and boasting a stunning 500 m² architectural masterpiece exuding opulence and sophistication.
Marvel at the splendour of 6 bedrooms, each accompanied by its en-suite bathroom, offering panoramic vistas that showcase nature’s unparalleled beauty. With two self-sufficient studios, this estate allows for hosting family, friends, or staff while safeguarding your paramount privacy.
The seamless fusion of practicality and elegance defines Villa Skyline, featuring a spacious laundry room and refined storage solutions, including a grocery elevator, enveloping the space in an aura of serene luxury. Embrace a sanctuary of well-being within this abode; an in-house Gym, Sauna, and Jacuzzi beckon, inviting tranquillity and revitalisation. Outside, discover numerous terraces, inviting lounge areas, an outdoor kitchen, and a pool, ensuring unparalleled convenience for leisure and entertainment.
Villa Skyline transcends mere housing; it epitomises sophistication, gracefully blending luxury with functionality, culminating in an unparalleled lifestyle experience.
-REFURBISHMENT PROJECT-
Features
Mortgage Calculator
- Your monthly payment:
- Total interest:
- Total payment:
For illustrative purposes only.












































































