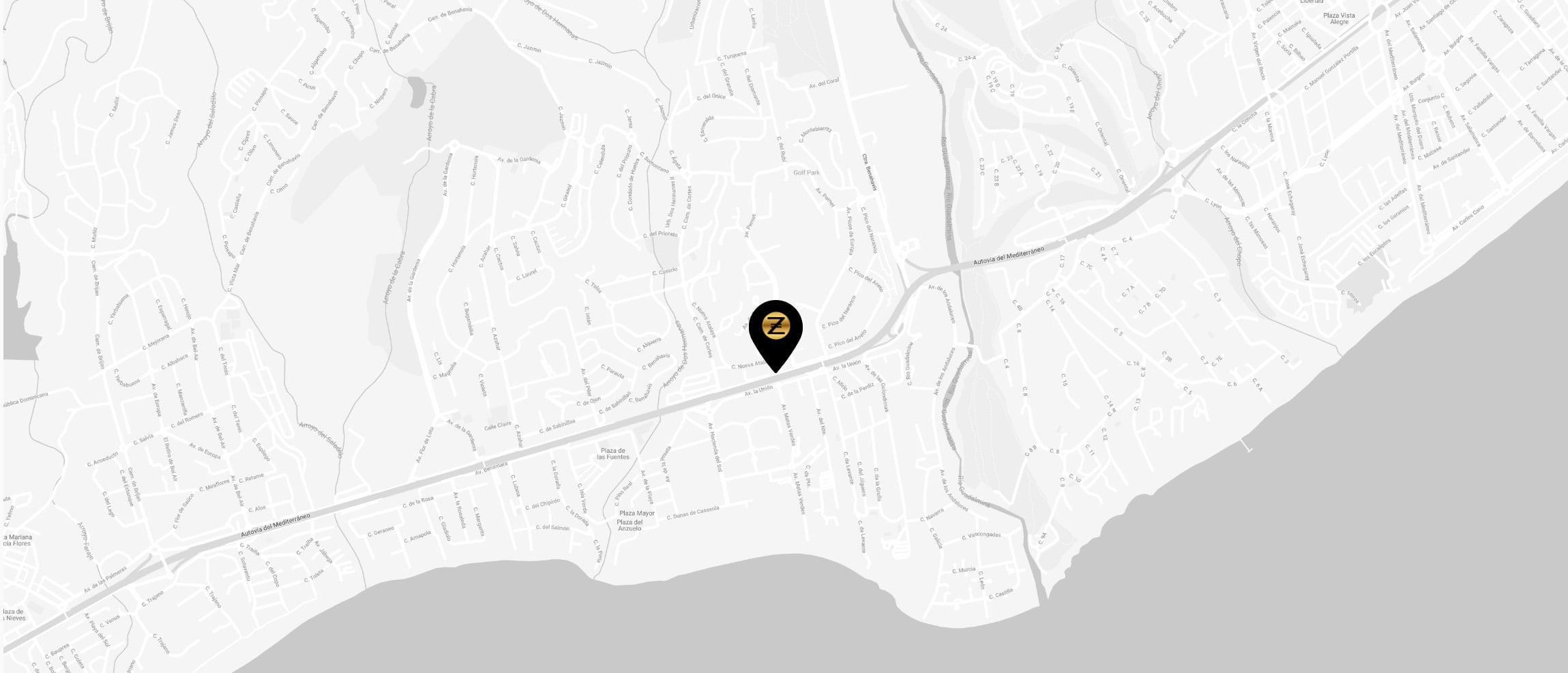Detached Villa 4 Bedrooms 5 Bathrooms in La Mairena
Bedrooms: 4
Baths: 5
Built: 556m²
Plot: 1750m²
Description
OFF-PLAN ECOLOGICAL CONTEMPORARY VILLA – KEY-IN-HAND IN LA MAIRENA – OJEN
Consisting out of; ground floor, entrance hall, guest toilet, open plan living/dining area with a fully fitted kitchen, master bedroom with ensuite bathroom and dressing, covered carport for 3 car, 2 further bedrooms each with their ensuite bathroom.
basement with a bedroom with ensuite bathroom and full zie sliding window, laundry room, storage room, games room and gymnasium-
Pictures of the kitchens and bathrooms are just examples final choice will be that of the client within the offered possibilities!
Example of some of the specifications,
– Interior and exterior floor tiles from GRESPANIA 600×600 – 800×800 – 1200×1200 (Color and size to choose)
– Bathroom walls with COVERLAM plates (GRESPANIA) 2700X1200 (Color to choose)
– Bathrooms from ROCA – VILLEROY BOCH or similar
– Aerothermia/airconditioning
– Underfloor heating in the bathrooms
– Ceiling high windows from REYNAERS with a sunken track, 5+5/chamber/4+4 or similar
– Ceiling high and 1-meter-wide interior doors
– Ceiling high pivot door and 1,50 wide
– Fully fitted kitchen
– Island with COVERLAM 3600X1600 no visible joints (Color to choose)
– White goods from Bosch or AEG
– Heated pool
– 15 solar panels
– 1 lithium battery of 10kW
– Car charger
Features
Mortgage Calculator
- Your monthly payment:
- Total interest:
- Total payment:
For illustrative purposes only.





































































































































