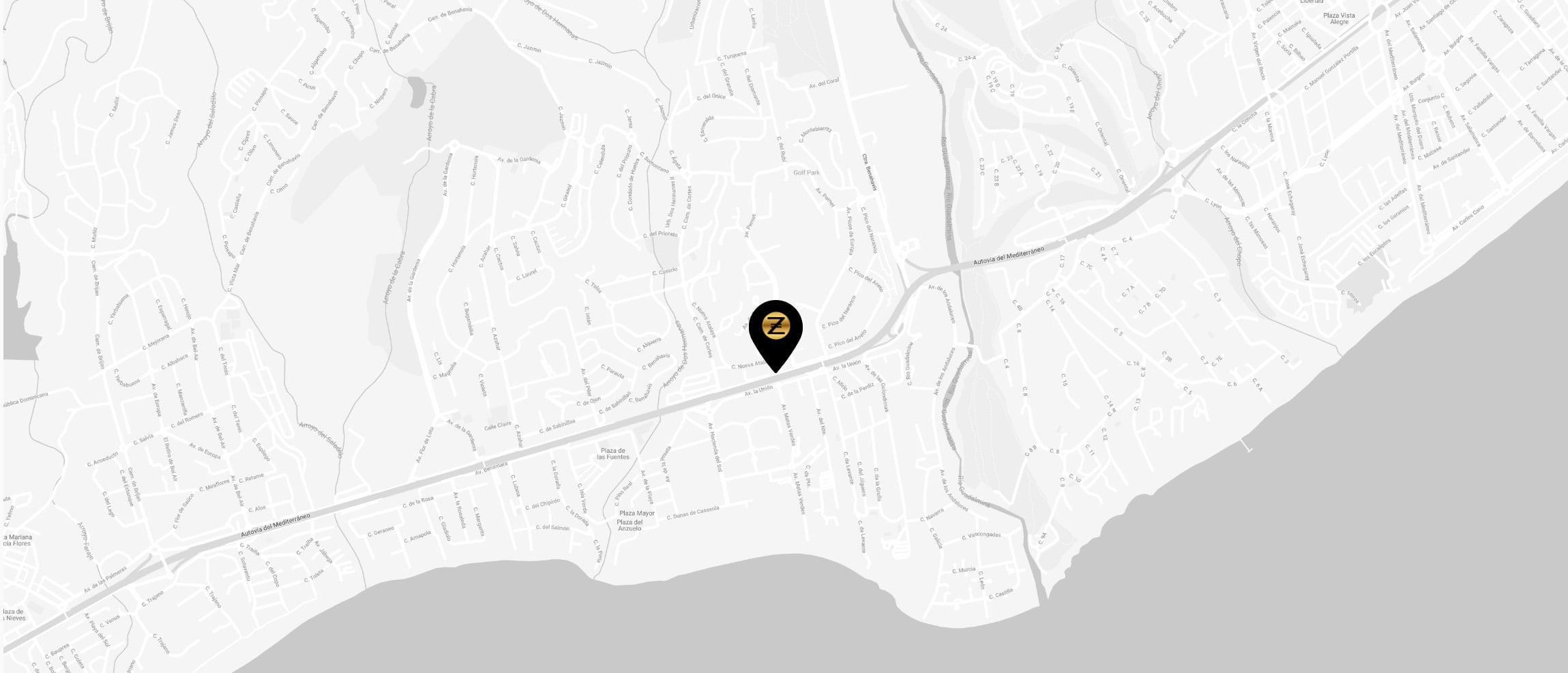Detached Villa 3 Bedrooms 3 Bathrooms in Casares
Bedrooms: 3
Baths: 3
Built: 236m²
Plot: 1089m²
Description
OFF-PLAN LUXURY ECOLOGICAL VILLA IN CASARES
Ground floor: entrance hall and staircase, guest toilet, living/dining area, with open-plan kitchen and pantry, double bedroom with ensuite bathroom and wardrobe. Large terraces with sitting areas, heated pool and chill-out.
First floor; staircase, distributor, 2 double bedrooms with a shared bathroom.
Possibility to have a basement at extra cost.
Example of some of the specifications,
– Interior and exterior floor tiles from GRESPANIA 600×600 – 800×800 – 1200×1200 (Color and size to choose)
– Bathroom walls with COVERLAM plates (GRESPANIA) 2700X1200 (Color to choose)
– Bathrooms from ROCA or similar
– Aerothermia/airconditioning
– Underfloor heating in the full villa
– Ceiling high windows with a sunken track, 5+5/chamber/4+4 (Color to choose)
– Ceiling high and 1-meter wide
– Ceiling high pivot door and 1,50 wide
– Fully fitted kitchen
– Island with COVERLAM no visible joints (Color to choose)
– Household appliances from BOSCH or AEG
– Heated pool
– 15 solar panels
– 1 lithium battery of 10kW
– Car charger
We are a construction company, Key-in-Hand, that can design and construct any possibility you can think of. If you do not see a design of us that you like we design a totally new villa for you according to your ideas and input.
Features
Mortgage Calculator
- Your monthly payment:
- Total interest:
- Total payment:
For illustrative purposes only.


































































































