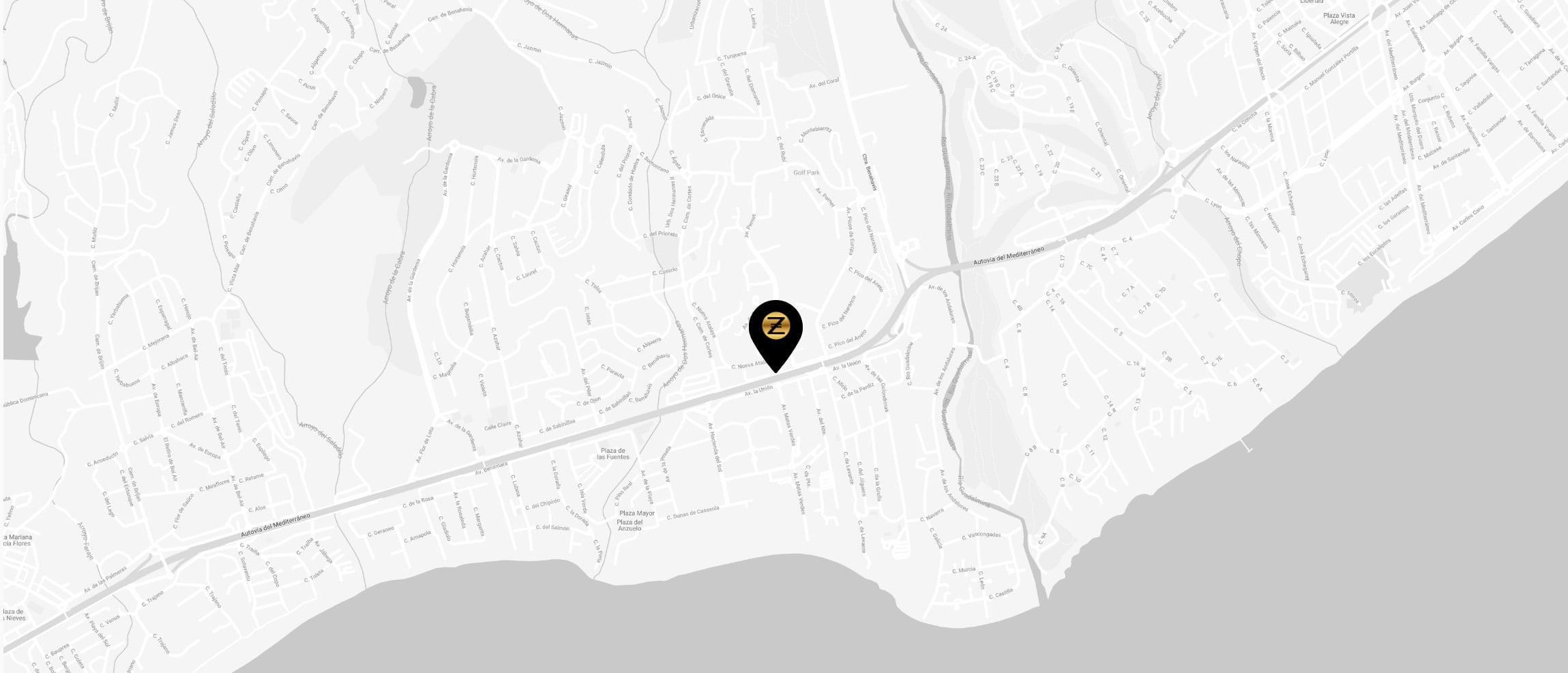Restaurant in Elviria
Built: 105m²
Description
This restaurant is situated alongside the main A7 Motorway in Elviria on a slip road and is highly visible from the main road itself. People drive by constantly and it is a very affluent area with a very high average spend.
The last tenant ran a very popular and successful business for over 12 years but the lease has now expired and he has now decided to concentrate on another of his restaurants, The owner now wishes to sell rather than re-let.
The property is ready for a new owner.
There is a south facing conservatory which has large windows and is very bright indeed, It has a reception area and there is space for tables and chairs providing around 50 covers It has partly tiled walls and a black and white tiled floor.
There are two large doorways which open to the main dining room which has space for another 50 covers with perimeter bench seating and a VIP area, there is a wooden floor and extensive feature lighting. It also has a small stage area for live singers etc. The is a good size glass encased storage and display for fine wines.
There is a large bar with three beer taps, drinks fridges, two sinks, shelving for display bottles and plenty of room for glasses. It has an area around the bar ideal for bar stools. It also has a communicating hatch with the kitchen.
The kitchen is well fitted with 6 burner hob and oven under, there are two extraction units as dishwasher, sink and plenty of preparation space as well as fridges and freezers.
The male and female cloakrooms have modern white sanitaryware and are fully tiled.
There is also a good size storage cupboard with shelving.
In total there is 105m2.
Features
Mortgage Calculator
- Your monthly payment:
- Total interest:
- Total payment:
For illustrative purposes only.



























































