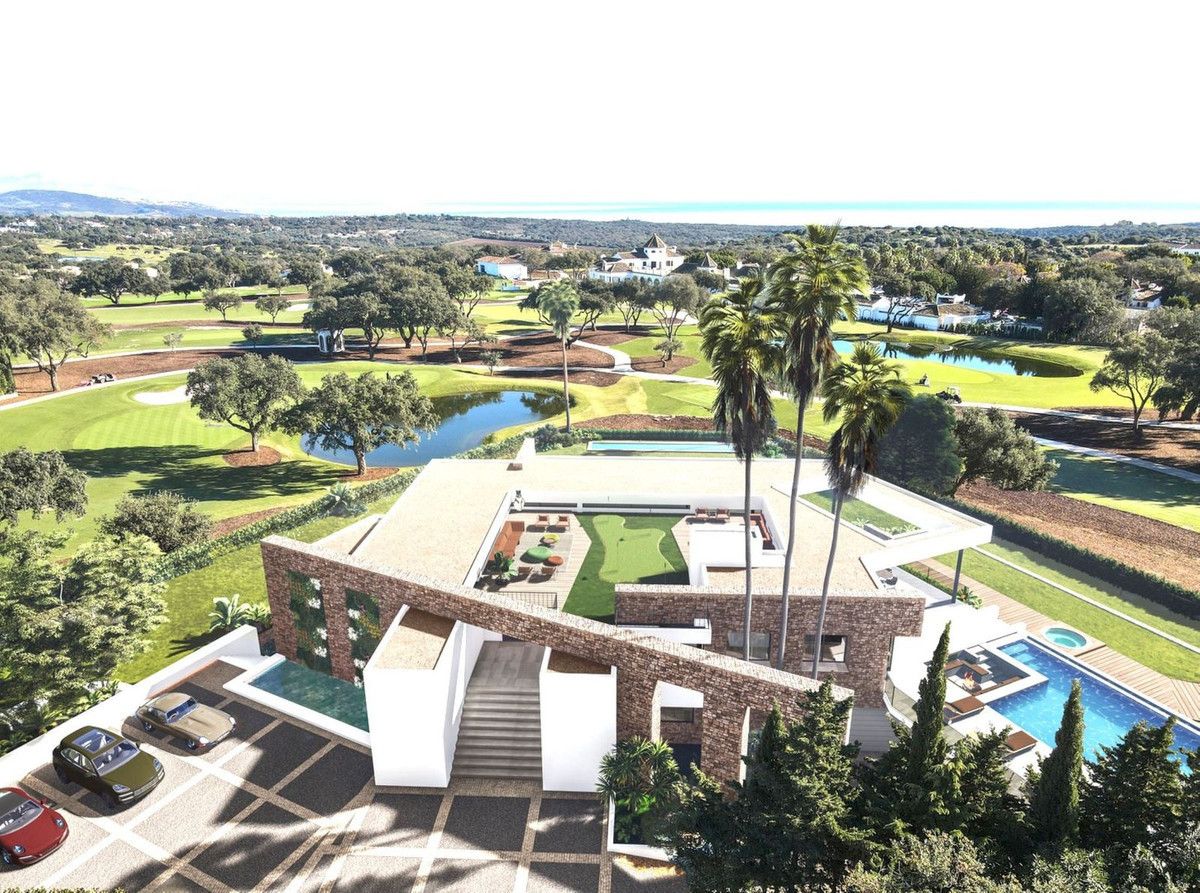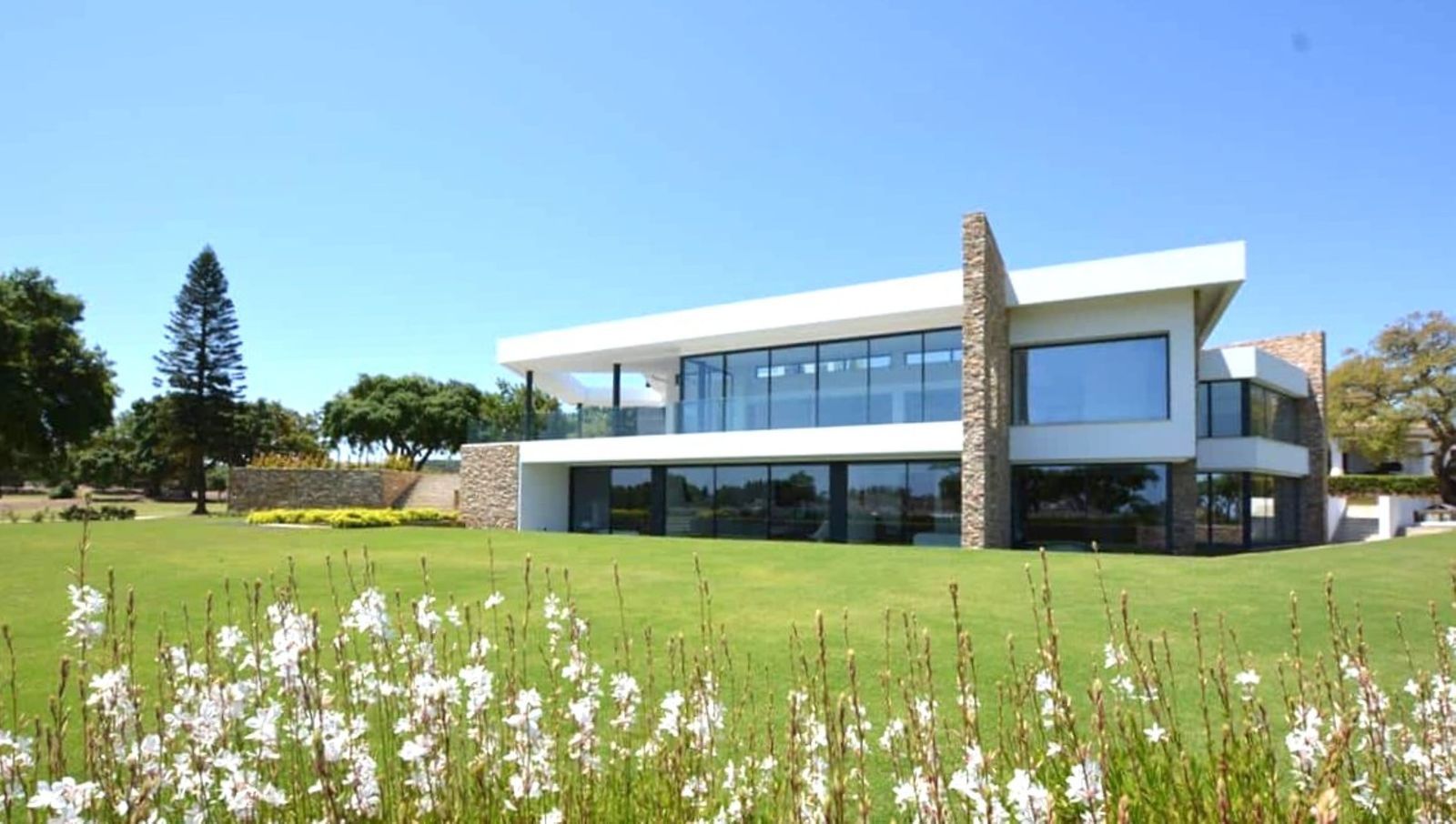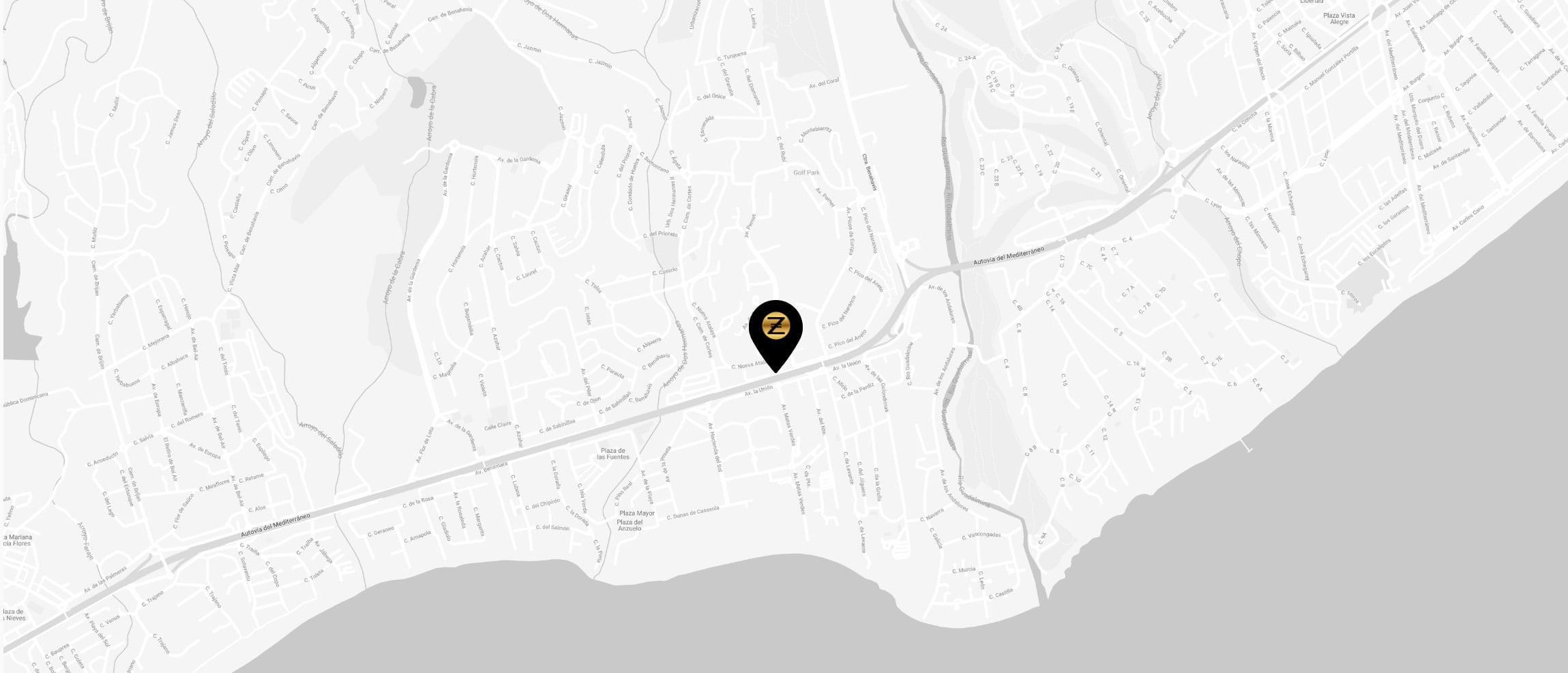Detached Villa 6 Bedrooms 8 Bathrooms in Sotogrande Alto
Bedrooms: 6
Baths: 8
Built: 1220m²
Plot: 3700m²
Description
Welcome to a true gem in San Roque Club- A Truly special Golf Lovers Villa with direct access to 6 of the famous San Roque Clubs Fairways.
A magnificent residence nestled in a quiet cul-de-sac, offering great privacy and tranquillity. Designed by the talented Argentine architect Gustavo Moser, it's built to 6-star standards by a very renowned company, ensuring top-notch quality. This property is situated in the prestigious San Roque Club, boasting excellent orientation.
This prestigious private 24hr gated community boasts 2 golf courses. The old course famous for its Ryder Cup title. 5 Star hotel and the clubhouse famed for being the ex home of the famous Gin brand Larios. Various restaurants on site plus a commercial centre and supermarket within 1 minute drive.
Sitting on an expansive 3,700 square meter plot, the property offers you space and tranquillity. The villa spans 1,220 square meters, ensuring ample room to enjoy. Here's the best part – it's surrounded by a golf course on three sides, offering stunning views and a golfer's paradise. Not to mention the two picturesque lakes on two sides, adding a touch of serenity to your surroundings.
As you enter, you'll be greeted by a unique electronic entry door that sets the tone for what lies inside. The villa features six bedrooms, each with its ensuite bathroom for ultimate convenience. The Italian design kitchen is a chef's dream, and there are two spacious salons for relaxation. Remember the special TV lounge and a contemporary fire and TV unit for cosy movie nights.
Entertainment options are endless: a dedicated cinema, a wine bodega and bar, a gym, a sauna, and a games room. Golf enthusiasts will love the golf simulation room.
The smart electrics, fibre optic connectivity, and iPad-controlled systems add a modern touch.
The interior has unique bespoke doors and wardrobes, and the main bedroom suite is truly spectacular. Italian Laminam walls adorn all the bathrooms, and Geisi bathroom furniture adds a touch of luxury. The floors mix porcelain and wood, creating a warm and inviting ambience.
This villa also boasts a 6-car garage and an ample storage space. The landscaped gardens feature three fountains, while electric gates provide security and convenience. Enjoy the huge 18-meter infinity pool with a sunken seating area, a jacuzzi, and a gazebo.
There's a separate apartment for guests, and a professional putting green awaits you on the rooftop. You can also soak up the sun on the large terrace with decking. The garden enjoys an automatic irrigation system and lighting system, making it a perfect place to relax and entertain.
This villa also boasts a high energy rating and comes with a 10-year structure warranty, giving you peace of mind.
Golfers…. What are you waiting for!!
Contact us now.
Features
Mortgage Calculator
- Your monthly payment:
- Total interest:
- Total payment:
For illustrative purposes only.








































































































