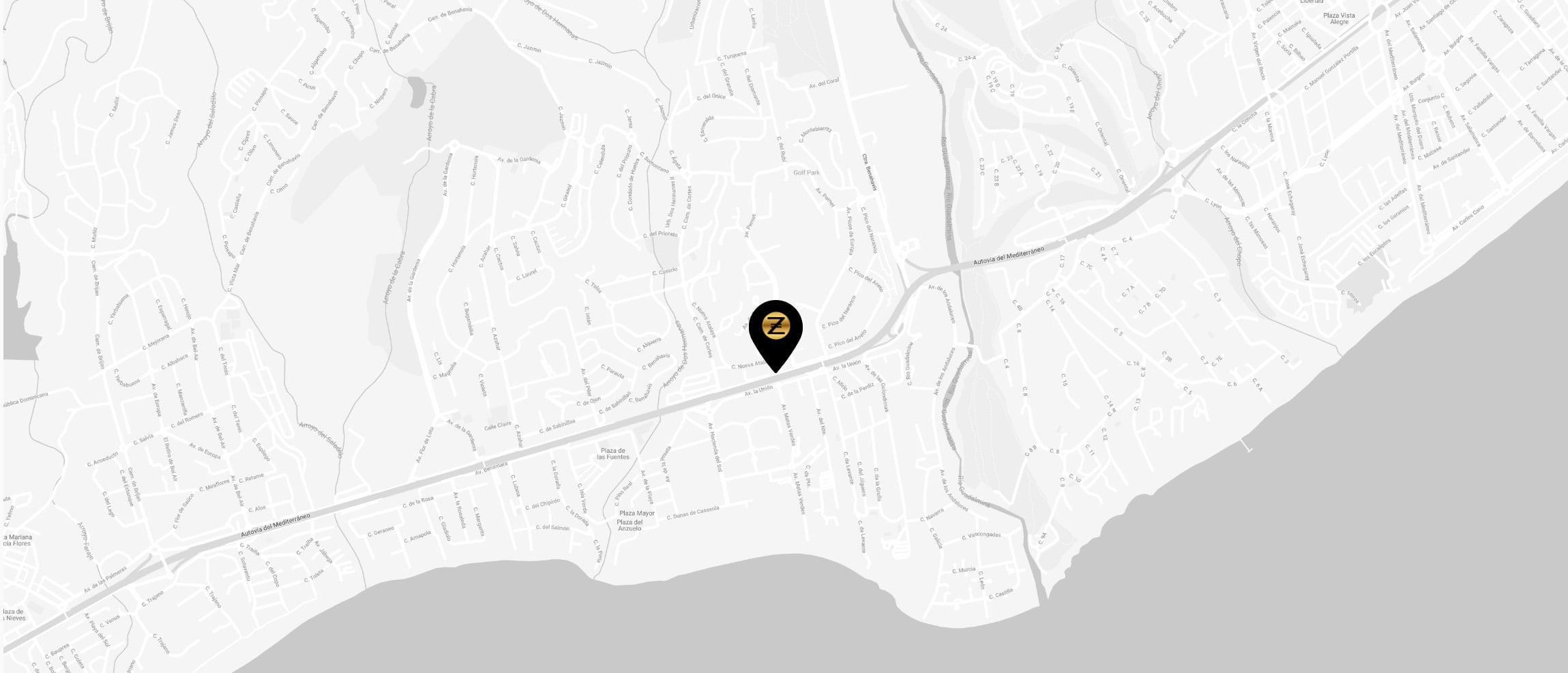Detached Villa 6 Bedrooms 6 Bathrooms in Estepona
Bedrooms: 6
Baths: 6
Built: 900m²
Plot: 15456m²
Description
Magnificent contemporary-style villa, located just a 5-minute drive from the center of Estepona, in a privileged natural setting offering complete privacy and panoramic views of the sea, mountains, Gibraltar, and Africa. The property sits on a large plot of 15,500 m², of which 12,000 m² are completely flat, providing ample space for stables and a riding arena, tennis court, and other recreational or sports possibilities. The estate features around 30 olive trees, allowing for the production of your own olive oil, and a pine forest that enhances privacy and the natural charm of the surroundings. The property is situated at 200 m above sea level, offering 280º panoramic views.
The villa’s design stands out for its elegant and modern architecture, with abundant natural light and carefully selected decor that reflects a refined and sophisticated style. Every detail has been considered to optimize comfort and efficiency, using high-quality materials and a sustainable approach, making it an eco-friendly and self-sufficient residence.
In addition, this villa offers the best maintenance-cost-to-sale-price ratio on the entire Costa del Sol, with exceptionally low expenses for a property of this caliber: annual IBI of €3,087, approximate electricity consumption of €1,059 per year, and water expenses of €483 per year. These figures are remarkable considering the size of the estate, the built area, the extensive tropical gardens, and the presence of solar panels that enhance energy efficiency and sustainability.
The home features six spacious en-suite bedrooms, each with a private bathroom, ensuring maximum comfort and independence, along with the possibility to create a seventh bedroom in the duplex area, adapting perfectly to the owner’s needs. This layout makes it an ideal home for large families or for hosting guests with complete privacy. The fully equipped open-concept kitchen flows seamlessly into the various indoor and outdoor living areas, designed to maximize functionality and light, accommodating different moods—from relaxing spaces to areas perfect for social gatherings. Additionally, it includes a party room and a separate guest area, expanding entertainment possibilities without compromising the privacy of the main residence.
Water supply is guaranteed through both the municipal network and a private self-supply system, ensuring independence and comfort at all times. Outdoors, the gardens are meticulously designed and maintained, offering various relaxation areas and chill-out spaces to enjoy the Mediterranean climate and natural surroundings. The property also features a closed garage for multiple vehicles, a large parking area with capacity for over 30 cars, and a multipurpose area that can accommodate different configurations: tennis or padel courts, mini-golf, or even a helipad, combining practicality and exclusivity in one place.
In short, this is an exceptional villa that combines luxury, privacy, sustainability, and an unbeatable location, designed for those seeking a high-quality lifestyle in one of the most sought-after areas of the Costa del Sol.
Features
Mortgage Calculator
- Your monthly payment:
- Total interest:
- Total payment:
For illustrative purposes only.















































































































































































